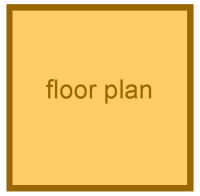Playhouses
01603 721590
Page Generated:
5 Jul, 2025 23:38:31
5 Jul, 2025 23:38:31
Print Accessory
Minimum base sizes
Floor Plan

- We recommend that your base should be no smaller than the minimum base size listed below and no more than a few inches larger.
- The first dimension listed is the width and the second dimension is the length (the width refers to the angled gable wall).
- 7'x5' minimum base size 2.1m x 1.5m (6'11" x 4'11")
- 8'x5' minimum base size 2.4m x 1.5m (7'10" x 4'11")
- 8'x6' minimum base size 2.4m x 1.8m (7'10" x 5'11")